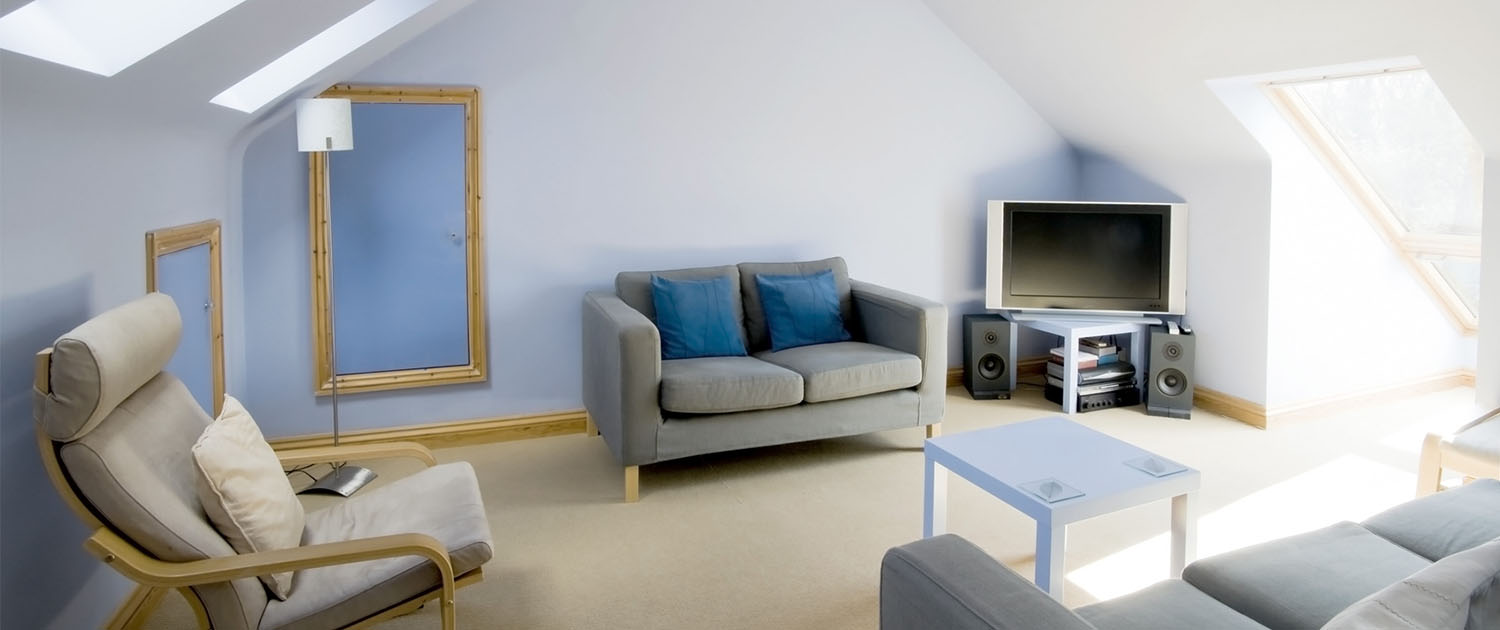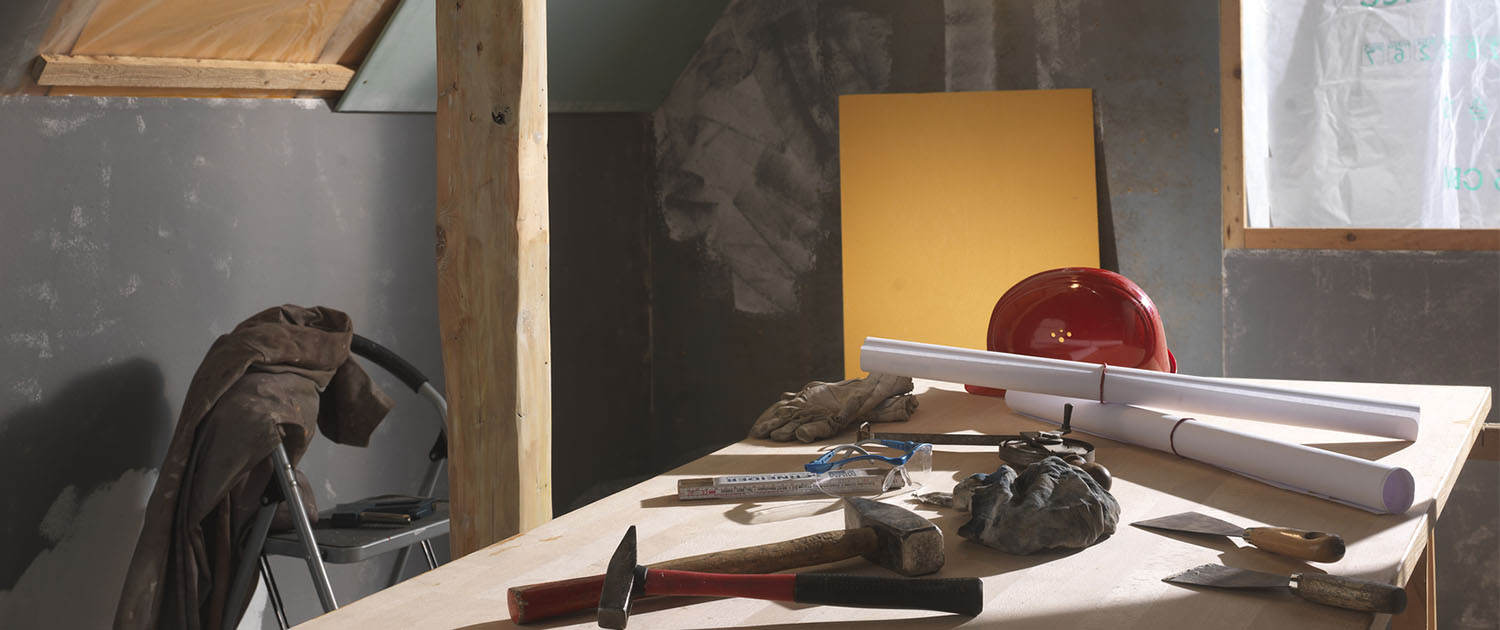The facts and figures
When trying to capitalise on the value of your property, creating extra living space will always be a good idea. They say that ‘space is at a premium’, and a fantastic way to create the illusion of extra space on your plot is by converting your garage or loft into a living space via a loft or garage conversion.
A survey by the National Association of Estate Agents (NAEA) revealed that the best ways to add value to your house included a loft conversion, and adding extra bedrooms and bathrooms. Research claims that a loft conversion can add up to 10% to the value of your property, and an extra bathroom up to 6%; if you’re looking for a big project with potentially huge pay-off, a garage conversion is definitely one to consider. Don’t let your garage be merely the dank, dark space beside your home, a garage conversion will add 6% to the value of your home.
Your garage will most likely fall into one of the following categories: attached (connected to your house), detached (a separate building to your house) or integrated (sharing a roof with your house). It’s important to know exactly what you’re dealing with when deciding what kind of transformation is possible for your garage. The main reason for this is planning permission: detached garages require ‘change of use’ planning permission if you are converting them into a habitable space. On the whole, if you aren’t altering the structure of the building, you probably won’t need to seek planning permission. However, if you live in a listed building or conservation area, it’s always best to check first.
Planning Permissions for Loft Conversions
Planning permission is not normally required. However, permission is required where you extend or alter the roof space and it exceeds specified limits and conditions.
A loft conversion for your house is considered to be permitted development, not requiring an application for planning permission, subject to the following limits and conditions:
- A volume allowance of 40 cubic metres additional roof space for terraced houses
- A volume allowance of 50 cubic metres additional roof space for detached and semi-detached houses
- No extension beyond the plane of the existing roof slope of the principal elevation that fronts the highway
- No extension to be higher than the highest part of the roof
- Materials to be similar in appearance to the existing house
- No verandas, balconies or raised platforms
- Side-facing windows to be obscure-glazed; any opening to be 1.7m above the floor
- Roof extensions not to be permitted development in designated areas
- Roof extensions, apart from hip to gable ones, to be set back, as far as practicable, at least 20cm from the original eaves
- The roof enlargement cannot overhang the outer face of the wall of the original house
Planning Permission for Garage Conversions
Planning permission is not usually required, providing the work is internal and does not involve enlarging the building.
Sometimes permitted development rights have been removed from some properties with regard to garage conversions and therefore you should contact your local planning authority, Ashford Borough Council before proceeding, particularly if you live on a new housing development or in a conservation area.
The Good News
The Good News is that Moore Building Service specialise in Loft & Garage Conversions and have over 20 years of experience, so can guide you smoothly through the process. We have a fantastic relationship with Ashford Borough Council’s Planning Department and can assist with your planning permission and building control along every step of the way.

Please get in touch with us today so that we can discuss your ideas and requirements, assess your property and suggest possible solutions for you.
We can also arrange for a no-obligation quote for the work that you decide upon.


